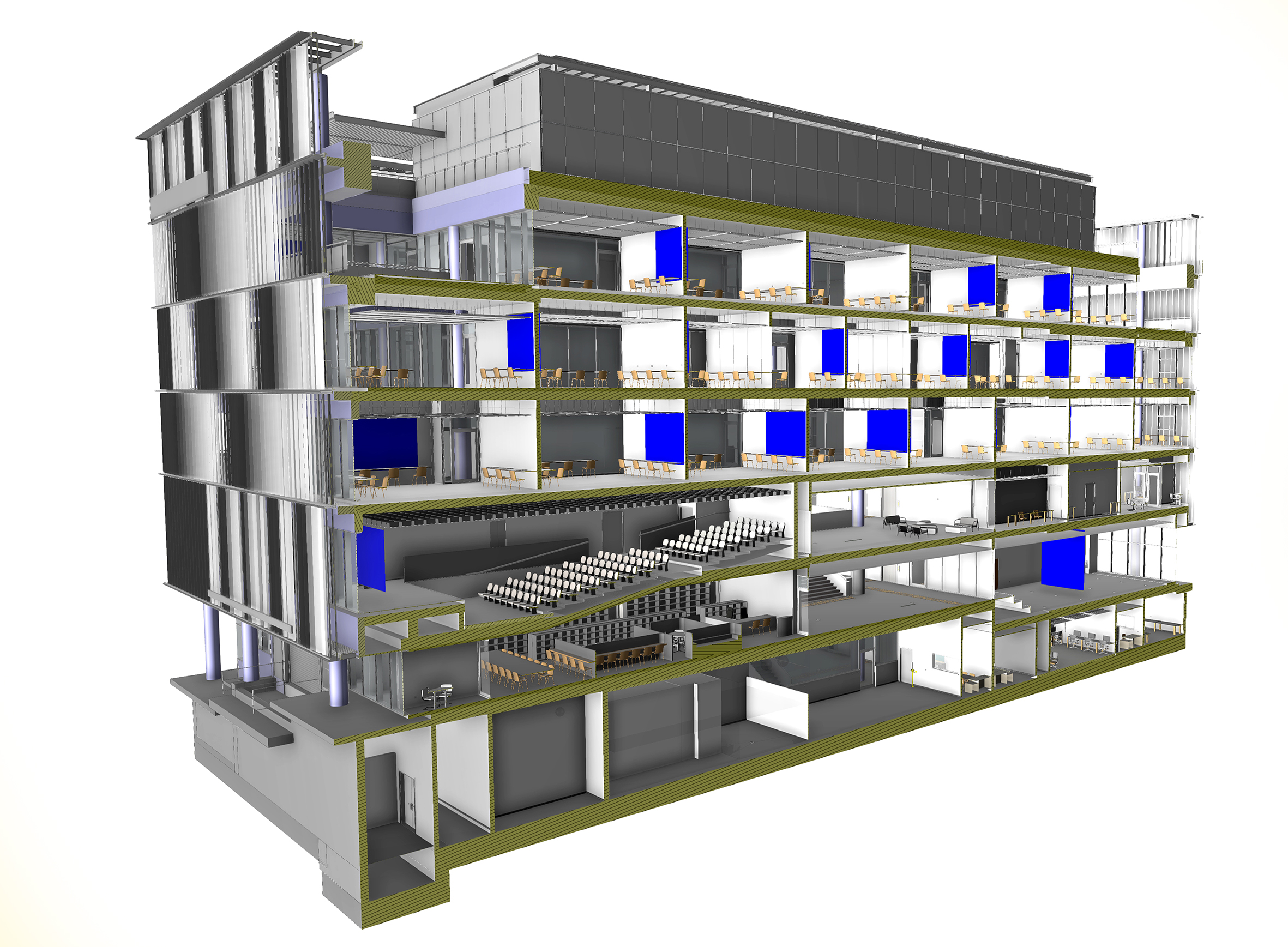Next
- Lexus Tower
David Azrieli School of Architecture at Tel Aviv University.
One building that also includes the School of Commercial Use and the Architectural Archive.
8-story building, including a basement and access to the roof.
As a consultant responsible for model management and system coordination in this project, BPM provided solutions and work processes:
Establishment and management of the collaborative system for all models
Creation of BIM work processes for all planners and all project phases
Setting clear BIM goals and controlling them
Monitoring the modeling and content of the information and distributing it to the entire planning and management team
Coordination of systemic solutions with an operational and maintenance mindset
Listening to client requests and project management
Architect – Tsionov – Vitacon, Structure – Salomon Engineers, Plumbing – Sela Nahari, Electrical – Bar Akiva, HVAC – Sela Nahari, Lighting – Amir Brenner, Landscape – Av Landscape Architecture
