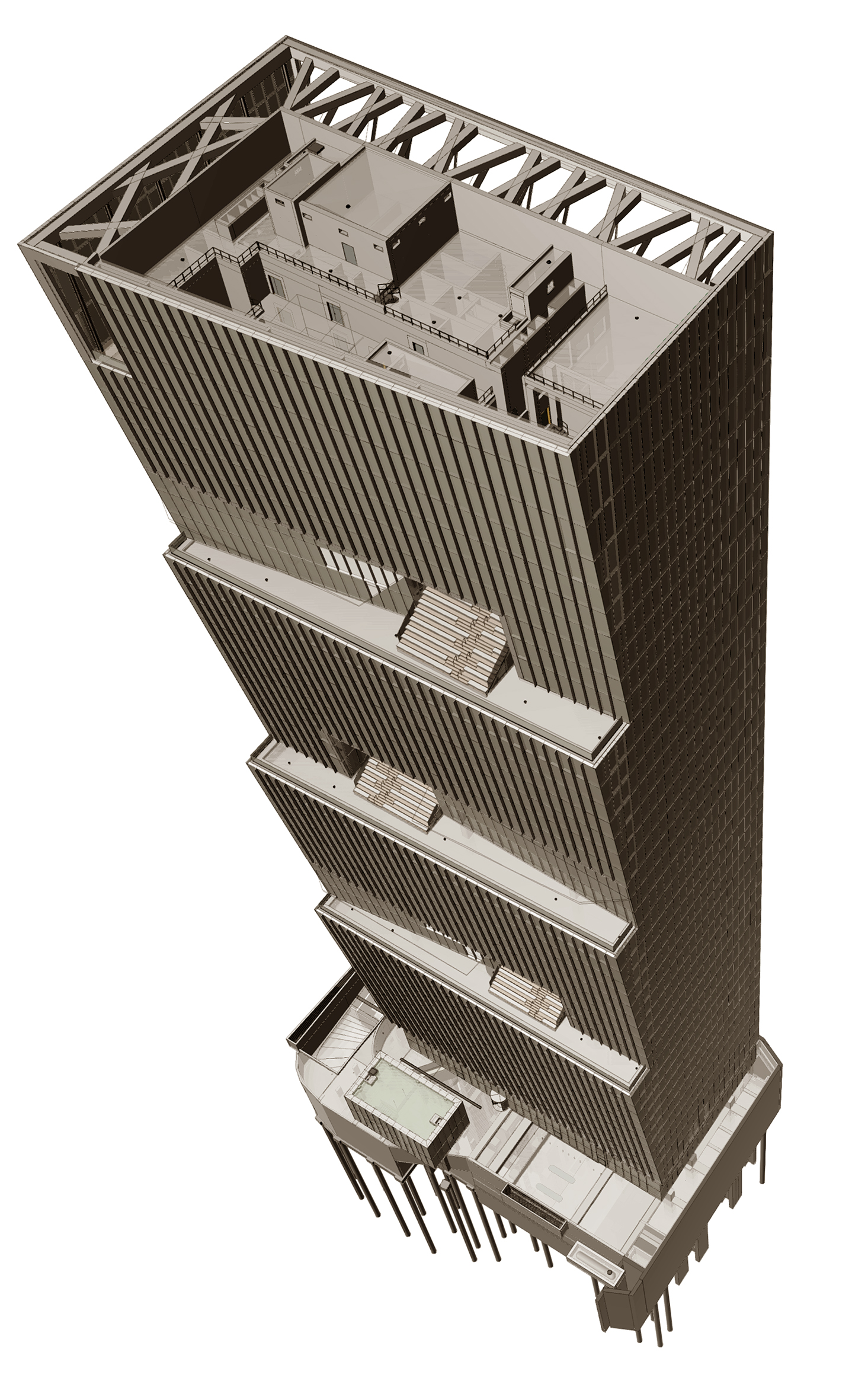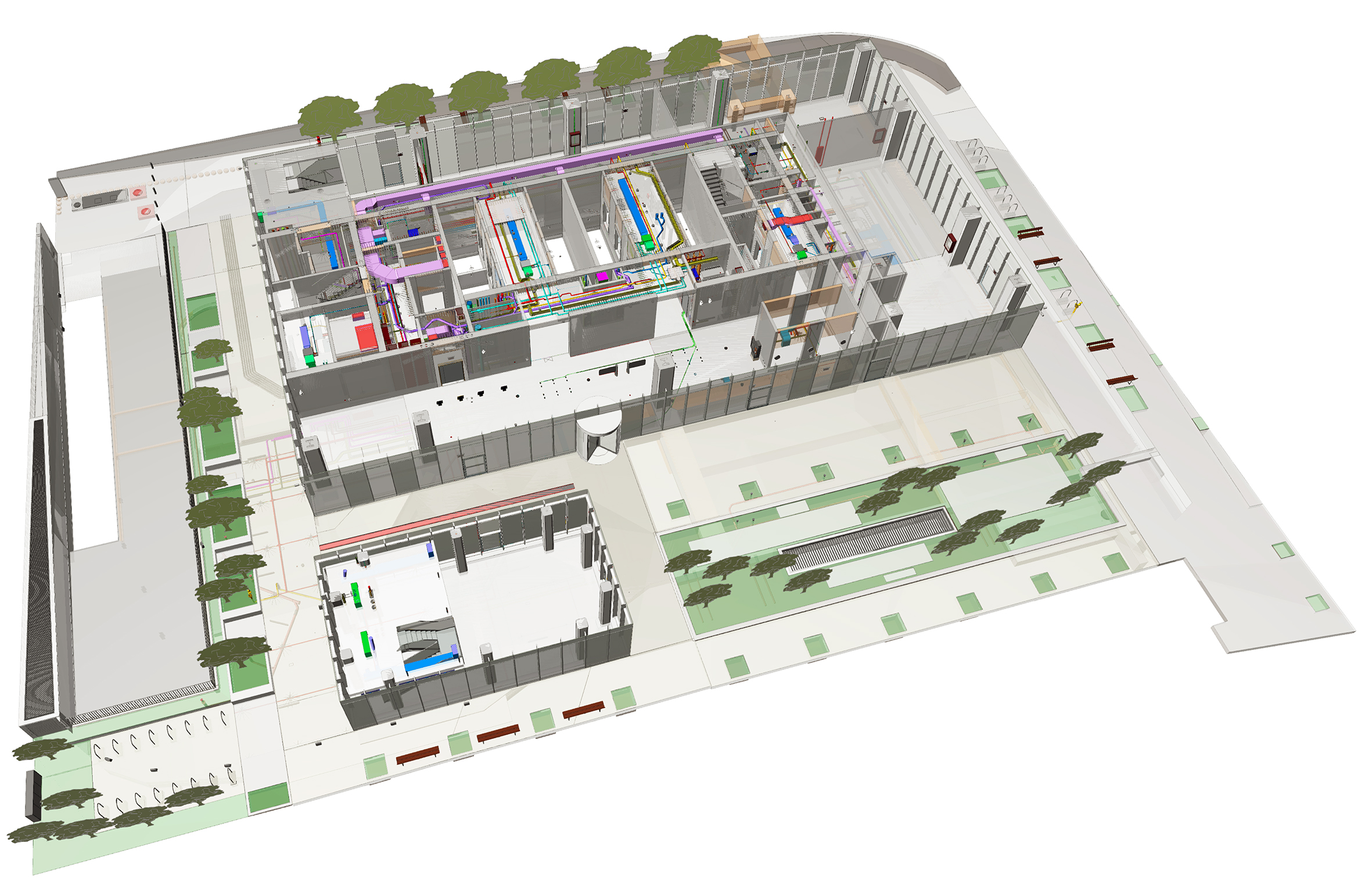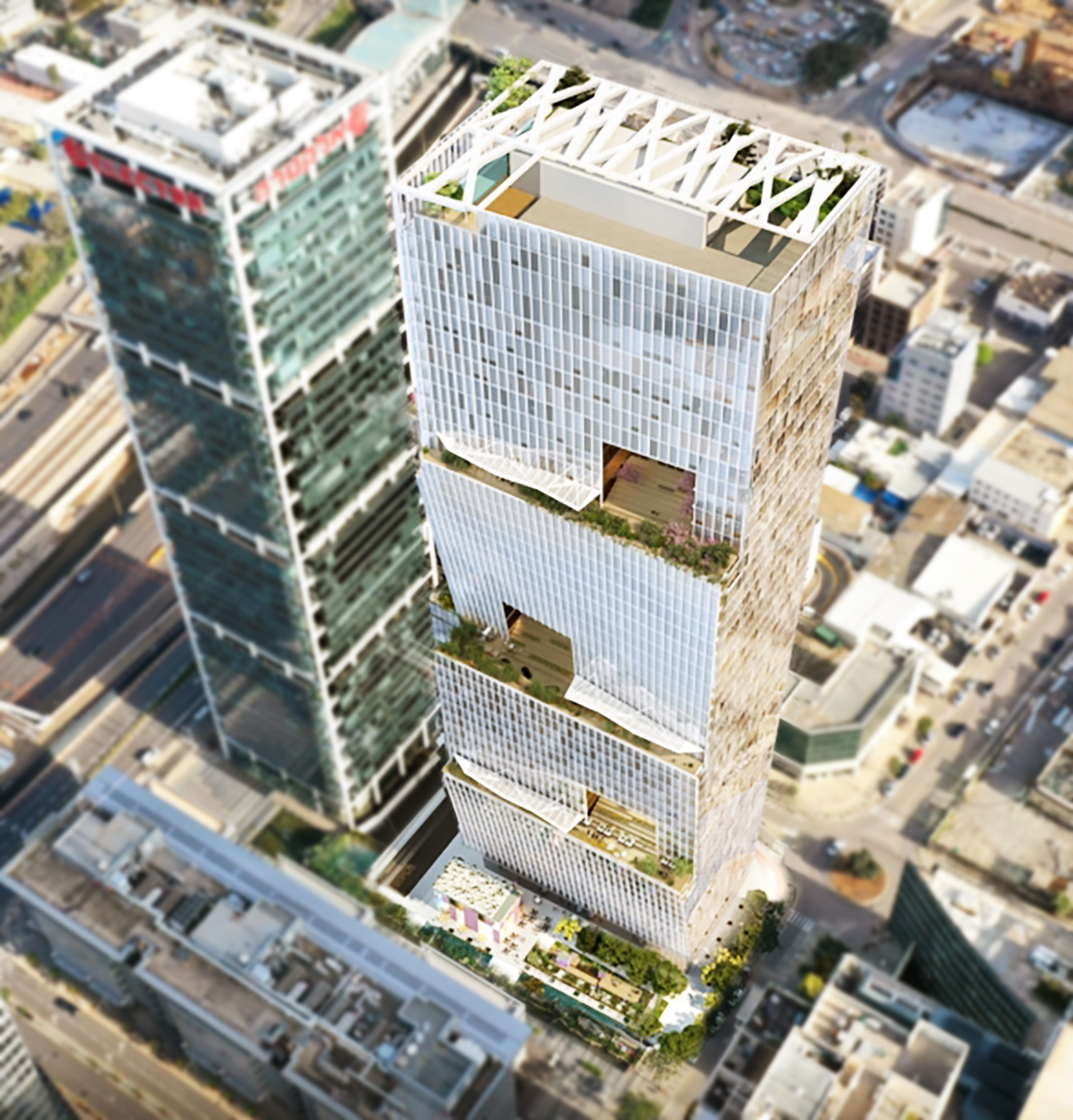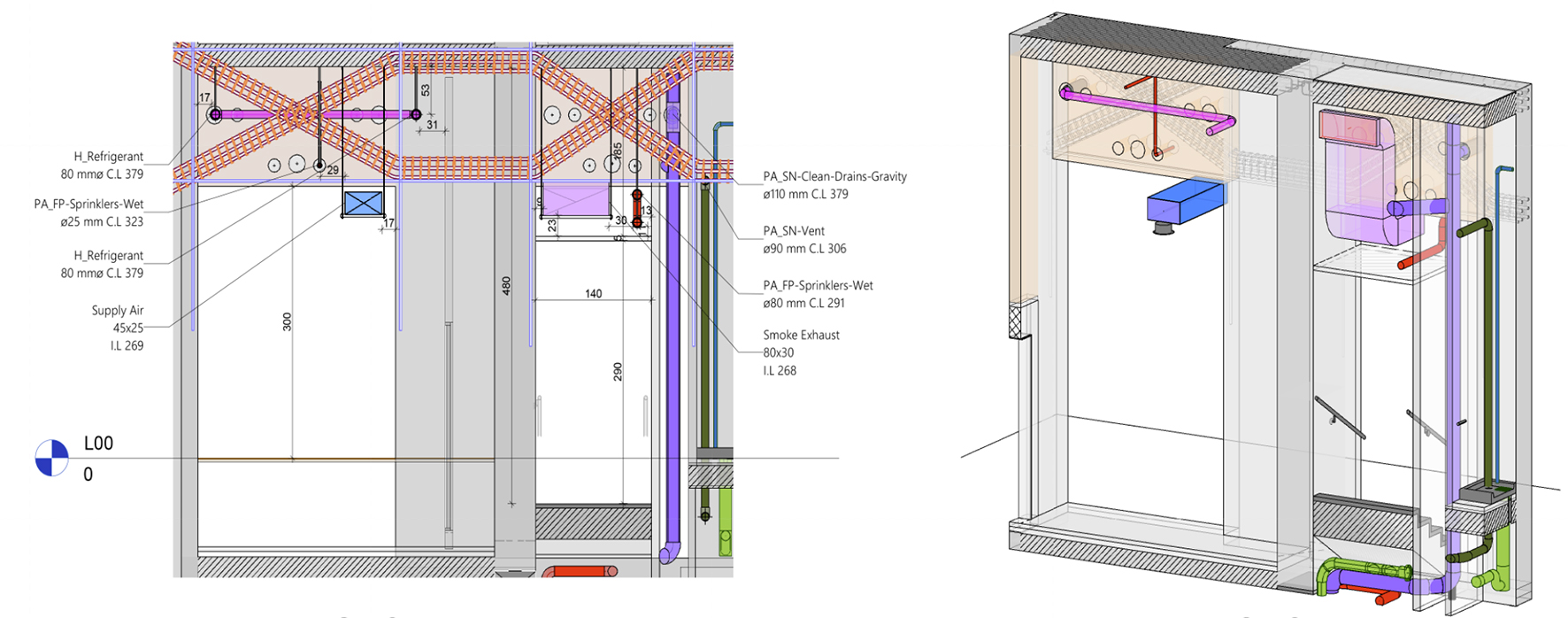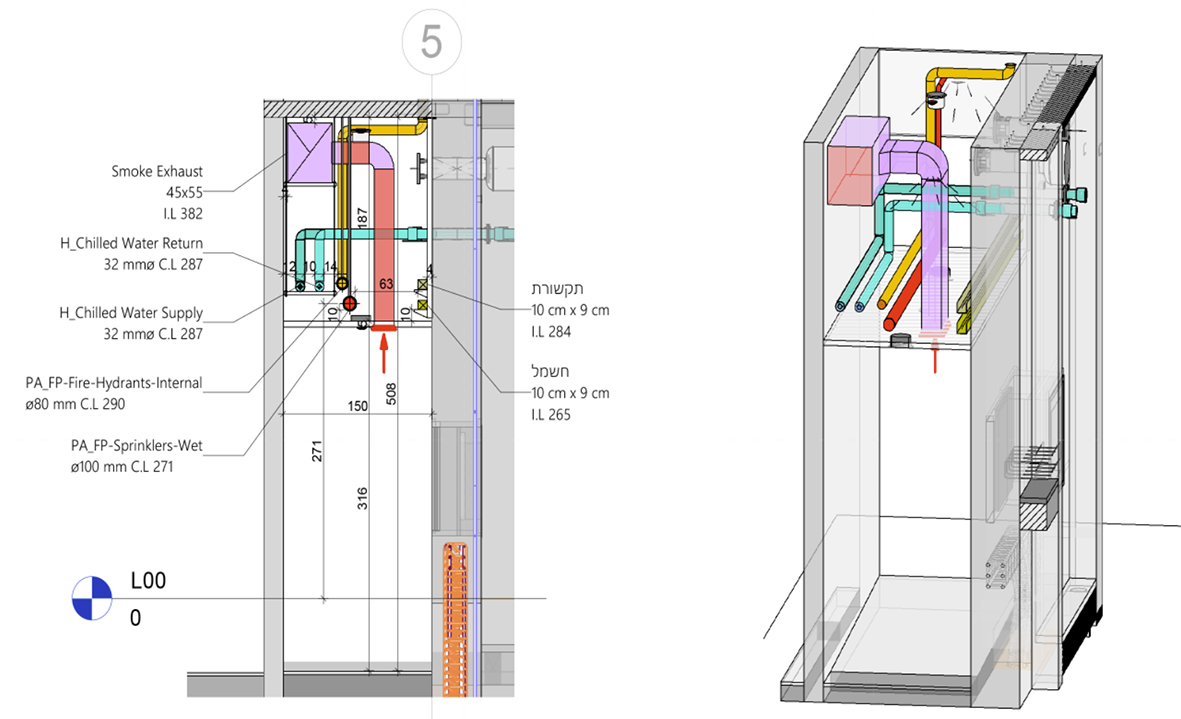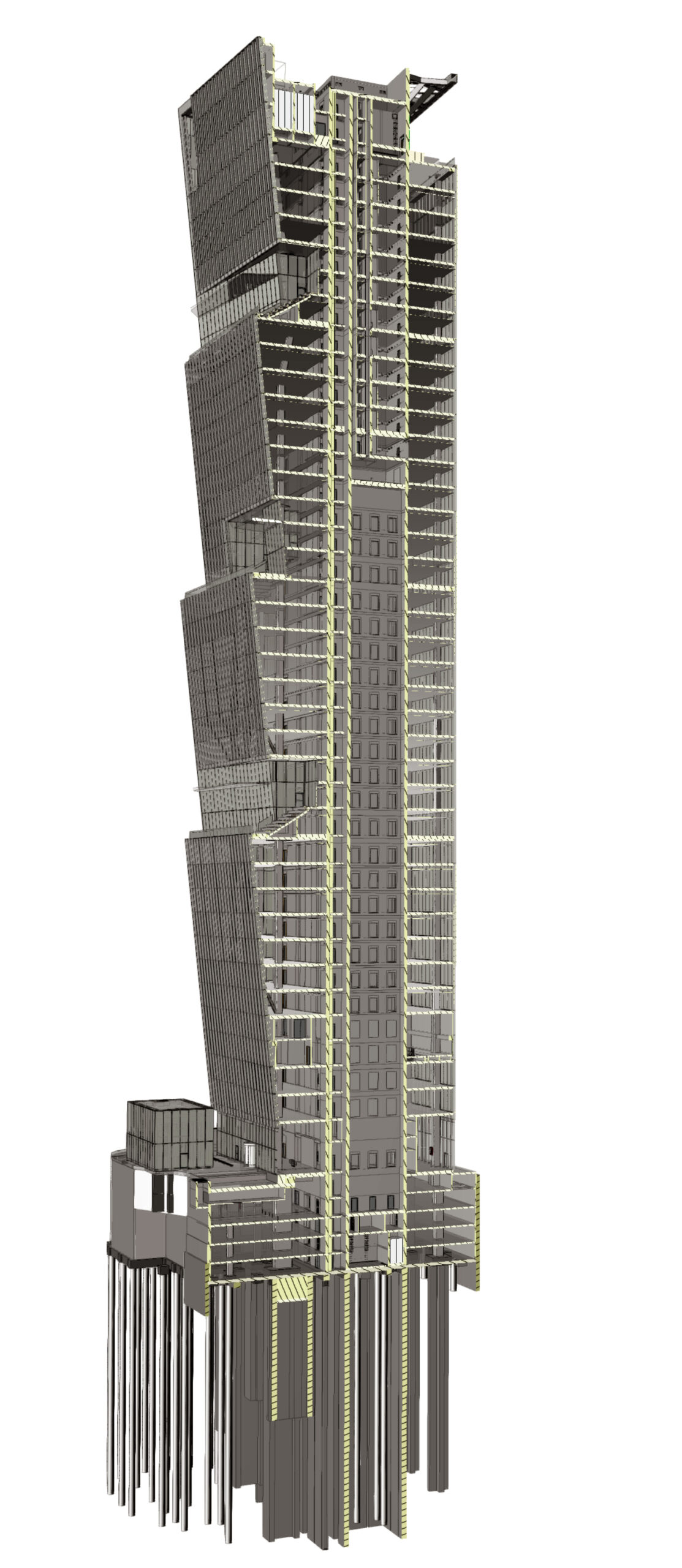Next
- BSR 1K
Lexus Tower was designed to transform the Tel Aviv skyline and provide an innovative work environment with easy access to all the city’s major transportation and business centers.
The tower was designed to include spacious commercial areas, modern offices and public spaces that combine comfort with luxury.
As the consultant responsible for the model management and systems coordination on this project, BPM provided solutions and work processes from the initial stages in order to take into account all the possible challenges in managing a model of such a project.
The execution process, which ran in parallel with the planning processes, challenged the model management and systems coordination team to deliver products to the field.
BPM team provides in the Lexus Tower Tel Aviv project
Architect – Moshe Zur Architects, Plumbing – Papish Engineers, HVAC – H.R.V.A.C., Structure – Ramu Ballas, Electrical – Tiktin Eng, Communication – DIT, Landscape – Maza
Main Contractor – BST
